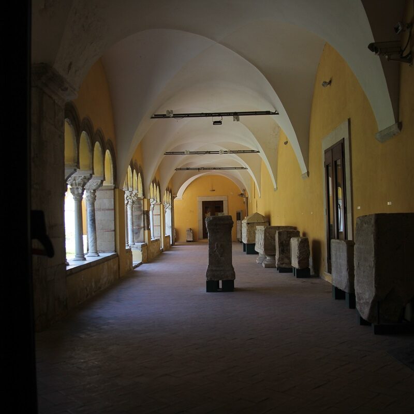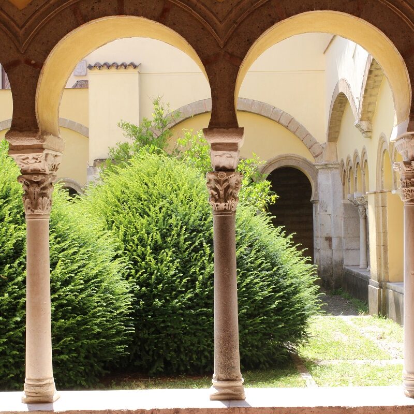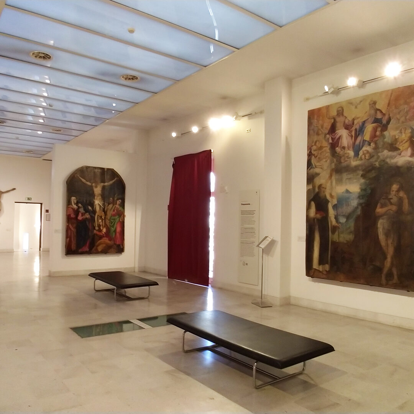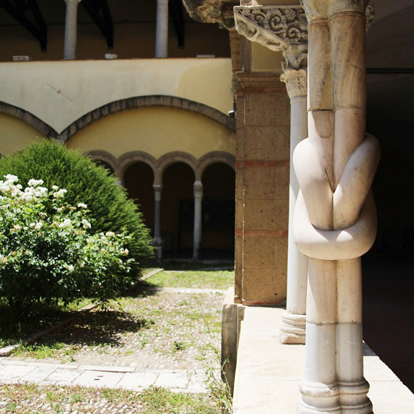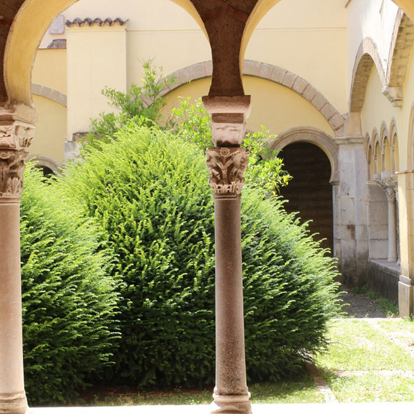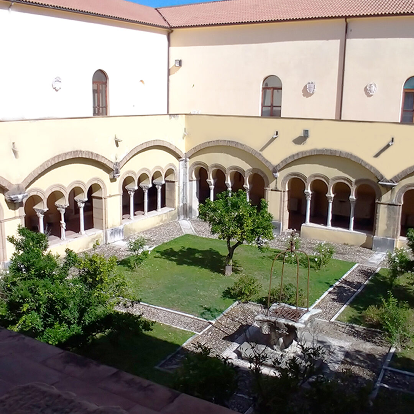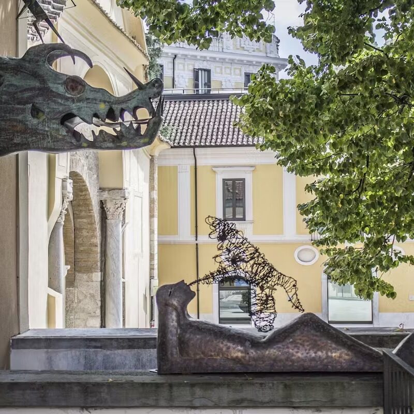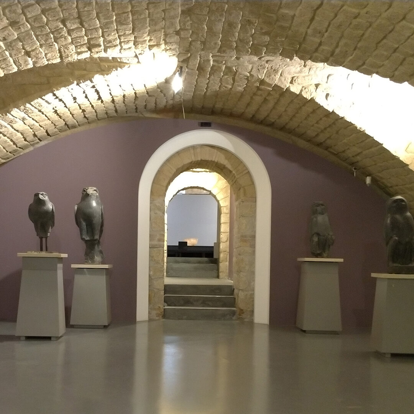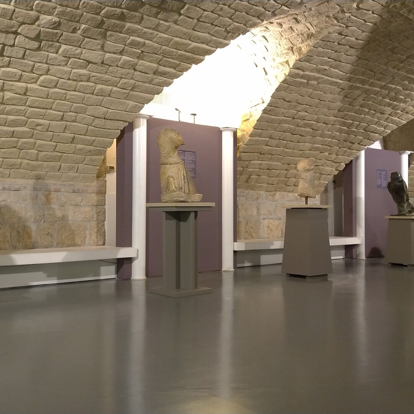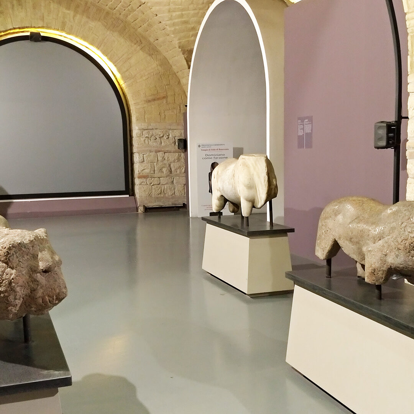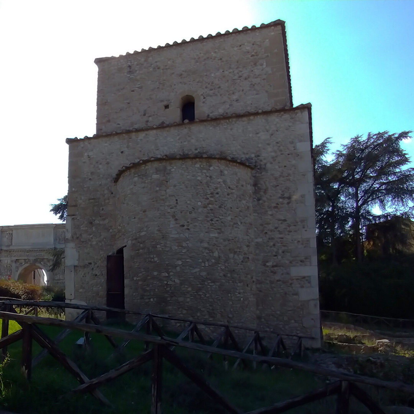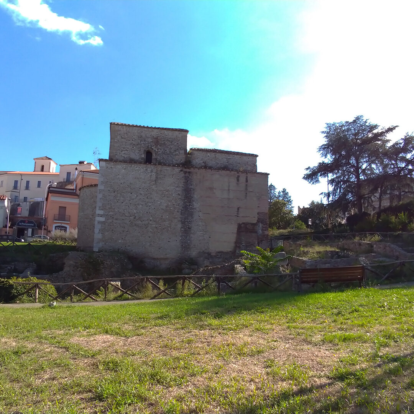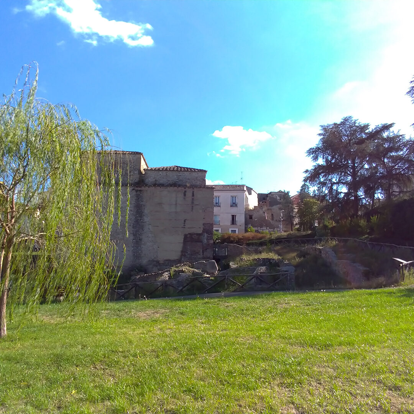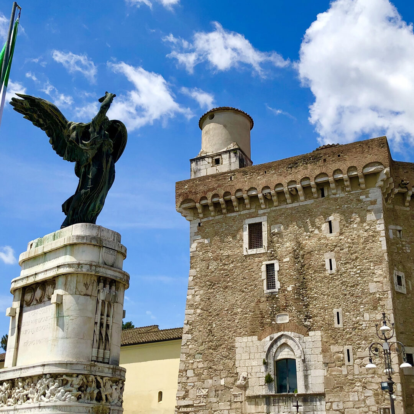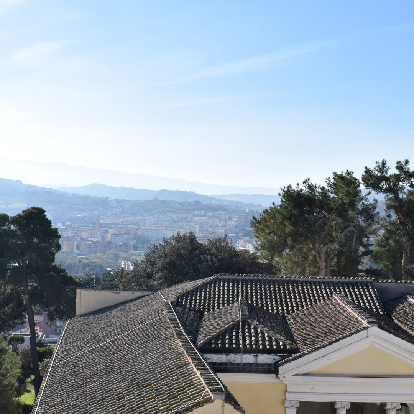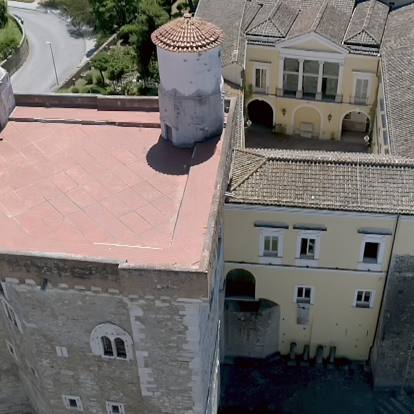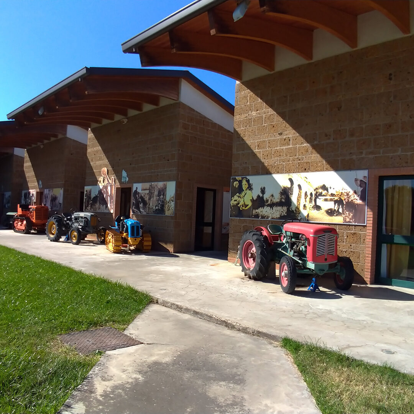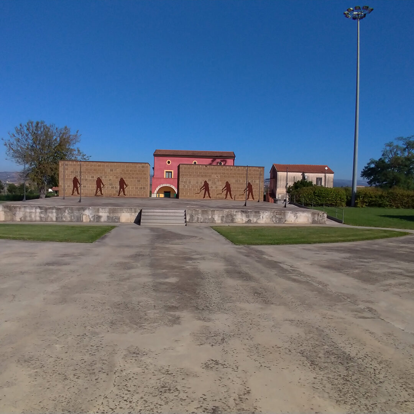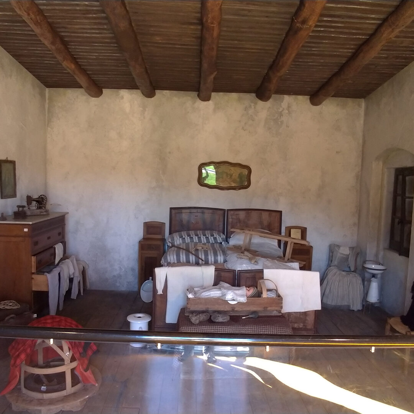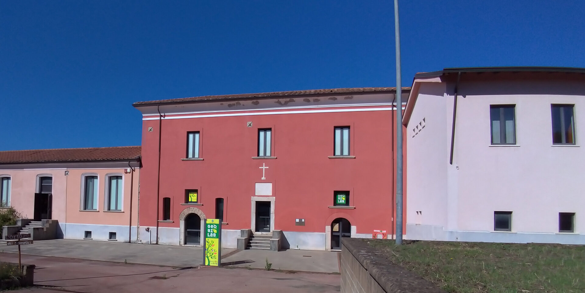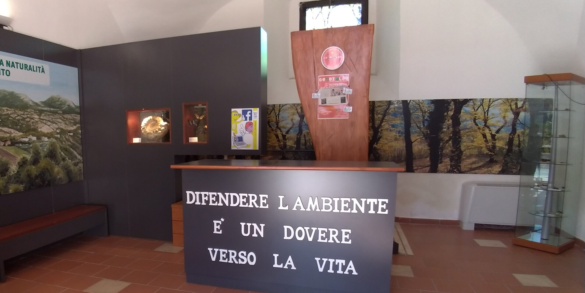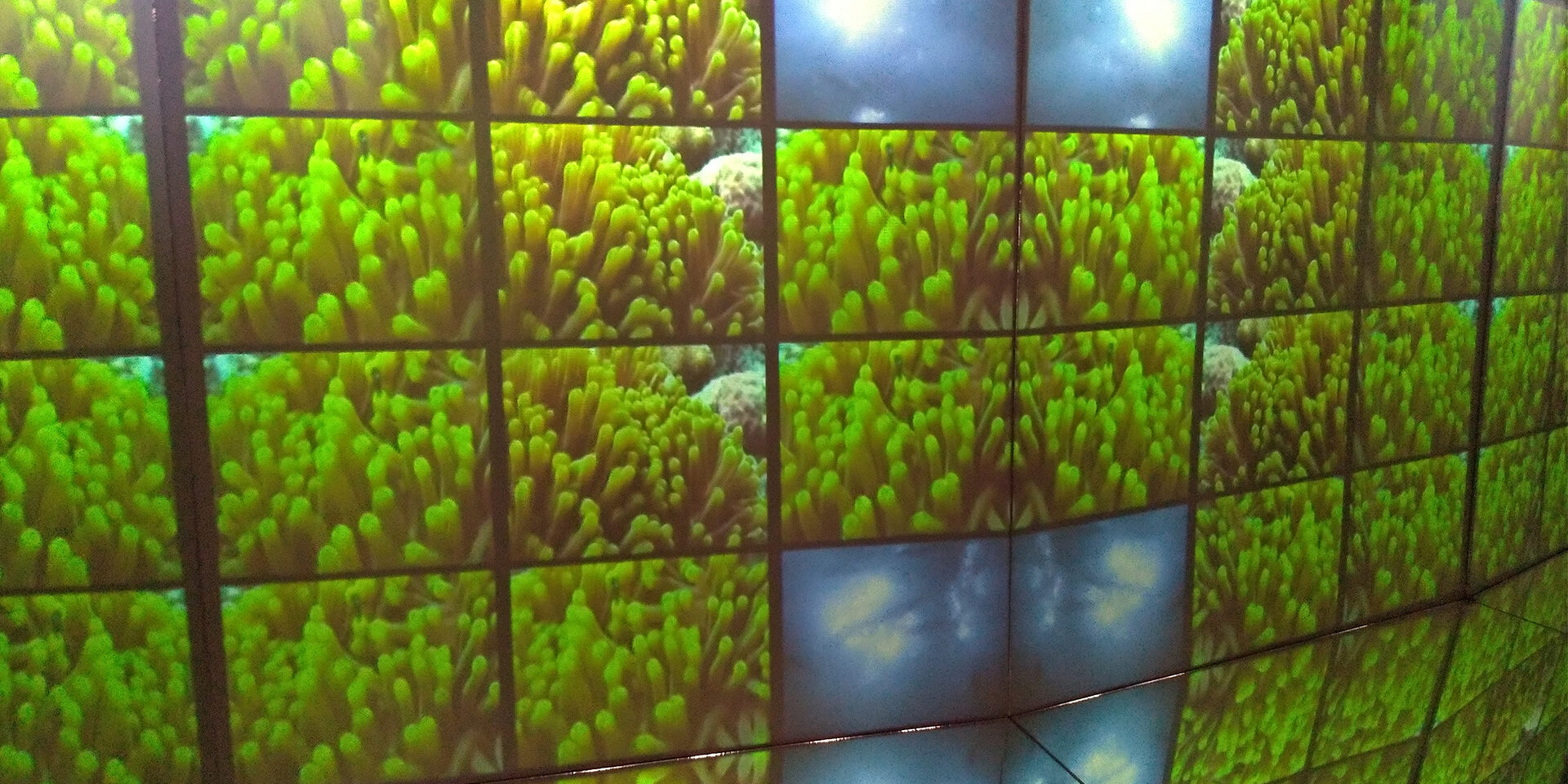
The Museo del Sannio is the main museum complex of the province of Benevento and one of the most important in Campania. Housed in the extraordinary architectural setting of the Church of Santa Sofia – which in 2011 became a UNESCO World Heritage site, with its beautiful cloister dating back to the twelfth century -, the museum allows a fascinating journey from prehistory to the contemporary age.
The first nucleus of the collection dates back to 1873 and had a first arrangement inside the Rocca dei Rettori, current home of the Historical Section. In 1928 the provincial administration acquired the church of Santa Sofia, transforming it into a provincial museum, reorganizing and expanding the exhibition in the following decades. At the end of the nineties of the last century, the renovation of part of the rooms of the north wing of the museum, and subsequently the collections, were also housed in a wing of the historic Palazzo Casiello. In 2014 an InfoPoint and Bookshop with the attached section “Sculptures and sarcophagi” were opened to the public. You can find them located in Piazza Matteotti.
The museum collection is one of the most varied and represents a shining example of the traditional territorial musealization. The collection has been formed over time, through a series of donations, purchases and entrustments coming from all over the territory. The museum collects historical evidence starting from the Samnite and Roman period, passing through the Lombard age, ranging from 400 to 800, up to the works of the most important national artists of the 20th century. The more than 50,000 exhibits cover a wide chronological span from prehistory to the present day, thanks to which it is possible to experience the development of taste and awareness defining the cultural heritage over the centuries.
The tour of the museum develops on the two floors of the monumental complex of Santa Sofia and in some rooms of the historic Palazzo Casiello, according to a chronological sequence. The Romanesque cloister, dating back to the twelfth century, belongs to the museum which, together with the church of Santa Sofia, in 2011 became part of the UNESCO serial site “Longobardi in Italia: I luoghi del potere“. The exhibition also includes the section “Sculptures and sarcophagi” of Roman age, housed inside the InfoPoint/Bookshop in Piazza Matteotti. The facility also has a rich library with a study room, and a conference room dedicated to the scholar Giovanni Vergineo. The heritage of the Museo del Sannio is completed by the “Egyptian section”, detached at the Arcos museum, and the complex of Sant’Ilario in Port’Aurea. Both can be visited with a single integrated ticket.
- CUP (Booking Centre) 00 39 345 7542984
- Opening hours: continuous hours 9:00-19:00 from Tuesday to Sunday – closed on Mondays
Listed as a UNESCO World Heritage site in 2011, along with the Church of Santa Sofia in the serial site “I Longobardi in Italia. I luoghi del potere”, it bears witness to the medieval world in all its aspects.
Rebuilt in the twelfth century by the abbot John IV, as the capital with dedicatory inscription suggests, the cloister offers a vast repertoire of realistic and fantastic images, where monstrous figures and crusaders, rural works and Christological symbols, are elements endowed with a strong symbolic connotation.
As demonstrated by the different depictions on the pulvini that surmount the 47 columns of marble, alabaster and granite, it was farmed by several workers.
Particularly interesting is the ophitic column (knotted column), an architectural element of Romanesque art, and the pulvini depicting the “cycle of months”.
- Telephone: CUP (booking centre) 0039 345 7542984
- Opening hour: continuous hours 9:00-19:00 from Tuesday to Sunday – closed on Mondays
The Wizard’s Garden, an integral part of Palazzo Casiello (formerly the abbot’s residence connected to the convent of Santa Sofia), is a permanent installation by Riccardo Dalisi, an internationally renowned designer and artist. This work evokes the ancient legends of witches and magic long associated with the city of Benevento.This explains the nature of the mysterious figures that inhabit the garden—iron and copper sculptures depicting strange animals, protagonists of spells, all dominated by the evocative figure of a wizard.
The Egyptian section of the Museo del Sannio, located at the ARCOS museum, collects the finds coming from the temple dedicated to the Egyptian goddess Isis, “Lady of Benevento”.
The itinerary is arranged in several rooms and traces an ideal trip to the temple, starting from an “initiation” to the cult of the goddess, continuing in the area in front of the temple and finally ending in the sacred area where is the actual cell of the goddess. The Temple of Isis was built by the Emperor Domitian between 88 and 89 A.D. with materials coming directly from Egypt, peculiarity that made Benevento the place in the West keeping the highest concentration of original Egyptian artifacts, mostly statues. In Benevento, in fact, there was one of the most important temples of Isis of the Roman Empire.
The quantity and quality of the Nilotic findings discovered, largely in 1903, testify to the presence of an out of character sanctuary. Unlike the others temples of Isis in Italy, this is the only one in the pharaonic style as well as the only pharaonic temple in Europe. According to the hypothesis advanced by the German scholar W. Muller the sanctuaries in Benevento were even three: a Hellenistic-Roman temple dating back to the first century BC., to which the light marble statues supposedly belong; a second temple in the pharaonic style, wanted by Domitian, and a third smaller temple dedicated to the cult of Osiris Canopus. An avenue lined with sphinxes and statues of Horus-hawk (pictured below), Thot-baboon, goddess worshippers, priests and priestesses performing pharaonic cults, led to the temple which, however, was never identified. In 1826 the famous linguist Champollion translated the hieroglyphs on the two twin obelisks of Benevento that report the foundation of the temple by the legate Marco Rutilio Lupo. One pink granite obelisk is located in Piazza Papiniano, along Corso Garibaldi, the other (the four facades tell the same story) is displayed at the Museo del Sannio and has been restored, in exchange for the loan of some artifacts, by the experts from the Getty Museum in Los Angeles, for an exhibition held in March 2018.
Even now it is not possible to identify the place where the temple of Isis was located, but it was certainly one of the most important places of worship in the South, active for centuries until at least the Edict of Thessalonica (380 AD).
museum shop: Inside Arcos is the museum shop, a project that blends historical charm with contemporary design. Alongside the refined product line under the Musei brand and the Musei Kids selection for children, a new line debuts inspired by Ancient Egypt, designed to engage both adults and children alike.
Opening Hours:
Open continuously from 9:00 AM to 7:00 PM, Tuesday to Sunday – Closed on Mondays
Phone (Booking Center – CUP): +39 345 7542984
How to Get to the Arcos Museum
- Telephone: CUP (booking centre) 0824 312465 – 345 7542984
- Opening hours: Tuesday – Sunday from 9:00 to 19:00 – closed on Mondays
Very close to the Arch of Trajan (to which it owes its name – because during the Lombard domination, this was incorporated into the new city walls, becoming the “golden” gate of the city) -, the complex includes the former Church of Sant’Ilario in Port’Aurea, an early medieval building and the remains of a building complex of the imperial era (II century AD) that testifies to an archaeological pre-existence.
The Church of Sant’Ilario, built between the end of the seventh and the first half of the eighth century, consists of an apsidal hall with two slightly unequal spans. The outer covering is formed by two separate lanterns with a pavilion roof.
Later a convent was added. Some of its remains are still visible; worthy of note are the cisterns and wells for the collection of water.
In the late ancient age, the complex was abandoned and only a part of it was recovered and incorporated into new walls, probably for military or defensive use. It suffered damage during the earthquake of 1688, which made it unusable and the church, after being deconsecrated, was used as a farmhouse.
In 1974 the Province of Benevento bought the complex and after the restoration of the church which took place thanks to the cooperation of the Archaeological Superintendence, the Province of Benevento and the capital Municipality, on December 8, 2004 the “Museo dell’Arco”, the Arch of Trajan museum, was inaugurated inside the former church. Through a multimedia video it aims to report the military exploits and the program of the Emperor Trajan represented in the reliefs that adorn the victory arch named after him.
Inside the monumental complex you can enjoy, free of charge, a guided tour of the archaeological park, the former early medieval church, the “Museo dell’Arco“, as well as informative material in English.
- Telephone: CUP (booking centre) 345 7542984
- Opening hours: Tuesday – Sunday from 9:00 to 19:00 – closed on Mondays
The Rocca dei Rettori (Rectors’ fortress) in Benevento, consisting of two buildings close to one another – a medieval one and the other dating back to the Renaissance -, stands on the valley where the rivers Sabato and Calore flow into one another, in a strategic area of southern Italy halfway between the Tyrrhenian Sea and the Adriatic, along the Via Appia, later “Via Sacra of Langobardorum”.
In this valley epochal battles were fought: the one of the Romans against Pyrrhus, king of Epirus, in 257 B.C., or the one sung by Dante Alighieri in his “Divina Commedia” where, in 1266, in the struggle against the French of Charles of Anjou, Manfred of Swabia succumbed and his dream of a new Empire vanished.
The human settlements on the hill are very old: in the eighth century B.C. it housed a necropolis. In the fourth century B.C. the Samnites, settled in central-southern Italy, built a fortress just right here. Under the Romans the hill became “castellum aquae”, a thermal spot, fed by a branch of the aqueduct coming from Serino, recently brought to light by archaeological excavations.
After the fall of the Roman Empire, Benevento, conquered by the Lombards in 570 A.D., became the capital of the Duchy and Principality of “southern Longobardia”. At the high point of its splendour, in 875 a fortified tower was built on the “castellum aquae” that is together, with Porta Somma, one of the points of access to the city, defended by high walls, located on the Via Appia.
In 1070, at the end of the Lombard period, with the Treaty of Worms the papal domination of the city started and continued almost uninterruptedly until 3 September 1860. In order to give a prestigious position and an adequate defence to his representatives in the city, called “Papal Rectors” – fiercely contested by a part of the citizens who refused the borders of the Papal State -, on 5 July 1320 Pope John XXII ordered the construction of a Palace at Porta Somma, next to the fortified Tower, modelled on the French fortress of Carcassonne. The building, indeed, was completed only in the eighteenth century, whereas the erection of the bell tower dates back to the nineteenth century.
In the fifteenth century, for more than a decade, during the fight against the D’Angiò for the conquest of the Kingdom of Naples, Alfonso of Aragon settled in the Rocca dei Rettori: the barons used to come to Benevento to swear their fealty to him.
In the sixteenth century, at the end of the umpteenth revolt, Rector Andreone of Artusini was killed: Pope Urban VIII ordered to complete the defences of the Fortress, moved Porta Somma out of the Tower, turning it into a prison, and raised new walls. In honour of the pope, a lion was erected on a Roman column that still “watches over” the entrance to the palace. The new works (except for the “lion”) were demolished after the First World War to make space for the Monument of the “Winged Victory” by Publio Morbiducci.
Today the Rocca dei Rettori, which preserves some of its ancient frescoes, such as the baroque “Crucifix”, the Vault of the President’s Hall and the walls of the Secretary’s Hall, is the institutional headquarters of the Province, but also an exhibition spot, a museum for permanent displays (the Section “Excellent Men” and the paintings by Virginia Tomescu Scrocco) and extemporaneous exhibitions. The beautiful garden surrounding the fortress, with stone artifacts from different eras and the installation “Memory is”, dedicated to the victims of the Shoah, offers a suggestive view.
- Telephone: CUP (booking centre) 345 7542984
The Museum of Agricultural Technology and Work is an exhibition of vintage agricultural machinery as well as an educational and multimedia laboratory that combines a technical reading of the stages of the evolution of engines and mechanical devices in rural areas with the assessment of the social, economic and cultural transformations that tractors have determined in the lives of all of us.
A space that looks at the recent past and the cultural identity of the Samnium territory, it is located in the area of Piano Cappelle and consists of a real centre of cultural promotion of the history of agriculture and agrarian technologies. It collects, distributed in ten pavilions, tractors and agricultural machines, coming from all over the world, above all rare specimens in perfect state of conservation. Here you can find a series of installations that reconstruct the environment of the traditional agricultural society, a system of plasma screens with educational footages and the magic multimedia “quadrisfera” that tells, in a complex system of video and mirrors, the evolution of the rural landscape over time.
In the guided tour the apparently cold agricultural machine comes to life, surrounded by figures of farm workers and masters. The setting up, that follows the stages of the introduction of the technique in the tiring work of the fields, is the scenery for a series of stories about traditional life and for the recovery of agricultural techniques and products disappeared or at risk of disappearing. The structure, which has a large outdoor theatre can hold and arrange shows and other events as well.
- Open from Tuesday to Sunday except December 25th and January 1st and Easter day
- Telephone: 0824 303165 – CUP (booking centre) 345 7542984
The exhibition aims to combine scientific activities and recreational activities under the motto “teaching while having fun”.
The exhibition route aims to combine scientific activities and
The first installation of the project is by prof. Carmine Guarino, from the University of Sannio; the scientific dissemination project is signed by Paco Lanciano, the well-known collaborator of Piero Angela in the RAI television series “Superquark”.
The museum, accessible to disabled people, is a didactic-museal structure dedicated to the history of the Earth and the evolution of biodiversity.
The visitor is called to discover the planet Earth with particular regard to Sannio, discovering a wonderful world made of lights and colors, but that can become violent and shocking.
The GeoBioLab brings the visitor back to the origins of everything and essential elements (water, plants, birds etc.) that people often neglect or mistreat without knowing and understanding how such behavior has profound repercussions on their lives.
The GeoBioLab has, therefore, a deep pedagogical and didactic value and is very useful to students young and old because it ensures moments of joyful and constructive learning of robust notions of geology, botany and zoology.
The adventure combines scientific research and recreational activities by bringing together virtual reality, 3D footage, photos, scenographic reconstructions, exhibits, “talking” machines and laboratories.
The guided tour is divided into two macro routes on GEO (Earth) and BIO (Life).
It explores the processes that led to the formation of the earth’s crust, volcanic phenomena, the cycle of water but also the birth of flora and fauna and the diversification and proliferation of species.
GALLERIA FOTOGRAFICA
The Geobiolab is temporarily closed for EXTRAORDINARY MAINTENANCE
It was attached to the other cultural institutes of the Province such as the Museo del Sannio, founded in 1873, and the Historical Archive, instituted in 1909, with which it constitutes a complex body entrusted to the direction of Alfredo Zazo. For this organisation it was necessary to acquire a larger portion of the Rocca dei Rettori Pontifici, where the museum and the Archive were formerly located: hence the purchase of the monumental architectural complex of Santa Sofia, former headquarters of the Benedictine Abbey, commissioned in the eighth century by Arechi II, Lombard prince of Benevento.
In Santa Sofia the Provincial Library remained until its formal autonomy from the museum, decided by the Provincial Council in 1973, at the same time as the suppression of the Archive, later incorporated by the museum. In 1975 it was transferred to the eighteenth-century Palazzo dei marchesi Terragnoli, purchased at this purpose. The scientific accompaniment of the works of the museum, already directed by Almerico Meomartini and the documentation of the Archive, already edited by Antonio Mellusi, was the first collection of books, which formed the original nucleus of the Provincial Library.
Alfredo Zazo understood the need to share this heritage according to the specificity of a real library. He was responsible for the acquisition of libraries belonging to families from the province of Benevento (Capasso Torre delle Pastene, Foschini, Piccirilli) and to various organisations (Jesuit College, “Margherita di Savoia” institute), as well as correspondence of
Samnite personalities (Carlo and Federico Torre, Almerico Meomartini, Antonio Mellusi). Zazo is responsible for the acquisition of publications of local interest, with particular attention to periodicals. This allowed the preservation of newspapers of absolute rarity (“La Gazzetta di Benevento”) and unique numbers of local magazines.
On this basis, in the sixties, Mario Rotili regularized the opening hours to the public and provided adequate staff to the institute, also starting a scientific classification of the bibliographic heritage, the inter-library loan, the inclusion of the Library in the National Reading Service thus increasing the various Sections with planned purchases. From 1975 until now, the Library has continued, under the direction of Salvatore Basile, in the action indicated by the legislation for provincial libraries, responding, in particular, to the needs of the humanistic side of studies and the demands of the school world. In 2000 a new phase opened with the unification of the direction of the museum, the Library and Cultural Heritage in the person of Elio Galasso.
After having completed the restoration of the museum complex, the Administration chaired by Carmine Nardone recovered the Library, subjected to implementation of the technical interventions, required by security regulations. The new Library model is based on the idea of a synthesis between local and global culture, as well as on the reading of the epochal scientific revolutions in progress. The bibliographic interest will be oriented: 1) towards the new frontiers of science, technology and interdisciplinary aspects (biotechnology, bioethics, new rights, bio-sustainability, new economy, globalization), the knowledge of which may encourage the formation and development of critical thinking in citizenship; 2) towards youth training, particularly oriented to the use of knowledge; 3) towards the Samnium territory, for a study of the environment, of the human paths of the province and of the modifications of its territory, according to a multidisciplinary approach; 4) towards the new horizons of the development of South Italy and, in general, of the weaker territorial areas, in the challenge of globalization; 5) towards the Cultural Heritage produced by the civilization of man, in a vision not only historical, but aimed at emphasizing reciprocity with the urban centres and the transformations of the humanized landscape.
“PALAZZO TERRAGNOLI AND THE TERRAGNOLI FAMILY”
Palazzo Terragnoli as can be seen in the cartouche of the portal, dates back to 1767. Its location, along the ancient Via Magistrale, attests to the role of that Marquis family, whose first known personality was Giacomo, Auditor of the Apostolic Nunciature in Portugal and Spain under the pontificate of Paul V, at the end of the 16th century. The Terragnoli family became extinct, however, in the first half of the twentieth century.
The author of the Palace project is unknown. It is attributed to Filippo Raguzzini, original exponent of the Italian Rococo, active for Pope Benedict XIII Orsini in Rome. One of his masterpieces is Piazza Sant’Ignazio. Although altered in the chromatic ratios, the facade of Palazzo Terragnoli retains the original proportions and lines, based on the white profiles of the openings, in contrast with the dense fabric of an ashlar that simulates cotto tiles.
The interior, adapted by subsequent uses, retains only the stables and the noble stone staircase, both with decorative reliefs. The coat of arms of the Terragnoli marquises is not present in the palace, as described in 700 by Mario Della Vipera: “A mole that gazes at the sun in a blue field placed over a green hill that stretches for a third of the field”.
“9 OCTOBER 2000: A NEW CHAPTER”
The Institute remained closed to the public for a long time: first of all because it had to provide for the renovation of the internal facilities; then because radical interventions were necessary to the structures and environments to make them comfortable and suitable to respond to a cultural demand now calibrated on the times and needs of the third millennium.
The project was promoted in 1999 by the Giunta Nardone: with financial resources found in the Budget of the Province, unnecessary partitions (erected when the Palace was the seat of the Bank of Italy) were demolished and some forgotten premises returned to light.
The same entrance has been redesigned in order to make it welcoming, also thanks to sober, but fascinating furnishing and scenographic solutions; a new space called “Sannioincontro” has been founded, that is a wide area for exhibitions and cultural and artistic confrontation. A new environment, called “Sala dell’Autore”, has been created, allowing a more direct and close relationship between the public and the writer.
The new scientific system, no longer generalist but specialized on some important cultural themes; the foundation of the “Mediateca”; the introduction of the Library into the national and international virtual network; modern tools for the study and analysis of texts offered to readers, complete the framework of the strategic interventions designed to give new impetus to the Provincial Library.
HOW TO REACH THE PROVINCIAL LIBRARY
- Telephone: CUP (booking centre) 345 7542984
- Opening hours: Monday – Friday:
Every morning from 8:30 to 13:00
Tuesday, Wednesday and Thursday from 14:45 to 17:45
ATTENTION! The Library is closed from 08 to 19 August and 24 August - Address: Corso Garibaldi, 47, 82100 Benevento
The Church of Santa Sofia was founded by Duke Arechi II shortly after his election in 758.
It was intended to serve as a national temple and votive chapel for the Lombard people. Unusually, the church was dedicated to Saint Sophia (Holy Wisdom), likely on the advice of Paul the Deacon, in emulation of Justinian’s Hagia Sophia in Constantinople.
The building was already complete by May 760, when the relics of the twelve holy martyr brothers—retrieved from various Italian cities—were transferred to the main apse.
In 768, the relics of Saint Mercurius and later those of thirty-one other martyr and confessor saints were also enshrined in the church. Arechi II established a female monastery next to the church, entrusted to his sister, Abbess Gariperga. The monastery is still evidenced by the cloister, which is now part of the Museo del Sannio.
The Construction of the Church of Santa Sofia
The Church of Santa Sofia was built around 760 by Arechi II, Duke of Benevento, as his personal chapel and a national sanctuary for the redemption of his soul and the salvation of the Lombard people.
A monastery was annexed to the religious building, now home to the Museo del Sannio, featuring a cloister rebuilt in the Romanesque period, which reuses some original Lombard elements.
The Façade
The façade, designed in Baroque style, reflects the layout assigned to the building after the earthquake of 1688. It features a tympanum connected to the lateral sections by gently curved rooflines.
The central part of the façade showcases a fine portal, with marble jambs and architrave, topped by a lunette enriched with valuable high-relief sculptures on a gilded background.
On the intrados of the arches flanking the main portal, rare remnants of painted decoration remain—evidence that the original Lombard construction likely featured painted exterior walls or a narthex interior.
The Architecture
Santa Sofia is relatively modest in size (it fits within a circle with a diameter of 23.5 meters), but its architectural composition is of great interest.
The unique star-shaped plan, converging from the entrance area toward the three apses on the opposite side, is a rare example of Lombard architecture.
The central-plan layout, likely influenced by Byzantine models, features an irregular perimeter incorporating a star-shaped structure and three shallow apse niches.
The complexity of the interior space is highlighted by two concentric ambulatories. The inner one, defined by a ring of columns, forms a hexagon on which the dome is set—now taller than the original, reconstructed after the 1688 earthquake. The outer, decagonal ambulatory is marked by square pillars.
The Columns
The hexagonal columns reuse classical-era capitals, and the bases are inverted ancient capitals, sometimes modified with added decorative motifs.
The eight square-section pillars—built with alternating layers of limestone blocks and solid bricks—and two spolia columns with ancient capitals forming the decagon are topped with early medieval impost blocks (pulvini), eight of which feature elongated spindle decorations and pairs of pearl-like beads.
The many reused ancient materials in Santa Sofia serve not only decorative but also structural purposes, demonstrating the respect and practical appreciation afforded to these relics of the past.
The Frescoes in the Apses
The interior was likely fully frescoed, as indicated by the surviving fragments. The apse frescoes represent one of the most important—and also most debated—examples of Lombard painting in southern Italy.
The original cycle, unanimously dated by scholars to the 8th century and executed concurrently with the building’s construction, likely focused on episodes from the life of Christ, particularly the Incarnation and the Childhood.
The eastern section, with the three small apses, preserves scenes that reflect the high quality of the craftsmen involved.
The Frescoes of the Annunciation to Zechariah
In the northern apse, the scene of the Annunciation to Zechariah, father of Saint John the Baptist, is depicted.
The scene is divided into two moments: on the left, the Archangel Gabriel, with his arm extended and hand raised in a speaking gesture, announces the future birth to Zechariah.
On the right, Zechariah—rendered mute by the angel for his disbelief—shows his mouth to the faithful.
In the southern apse, episodes of the Annunciation and the Visitation are portrayed. These scenes follow the chronological order found in the Gospel, making the cycle a clear visual narration of the first chapter of Luke.
In the Visitation, “Elizabeth is shown palpating the Virgin’s pregnant belly, while kneeling before her. At the same moment, Mary, leaning in for a kiss, caresses Elizabeth’s face and, holding her head with a hand under her cheek, gently urges her to rise” (Bologna).
Entrance: Piazza Santa Sofia
Opening hours: Monday to Sunday from 7am to midday and from 4pm to 7pm
Free admission
It was built in 114 AD to celebrate the extension of the Appian Way from Benevento to Brindisi and to exalt the rule of Trajan, The “Optimus Princeps”
The bas-relief with whitch it is decoreted recounts a series of deeds of the Emperor Trajan: boh milotary conquestes (on one side) and civil works (on the other one).
The largest Roman arch after that of Titus, it was given the name Port’Aurea when it was incorporated into the city walls in the Middle Ages and became yìthe main entrance to the city.
Address: Via Traiano
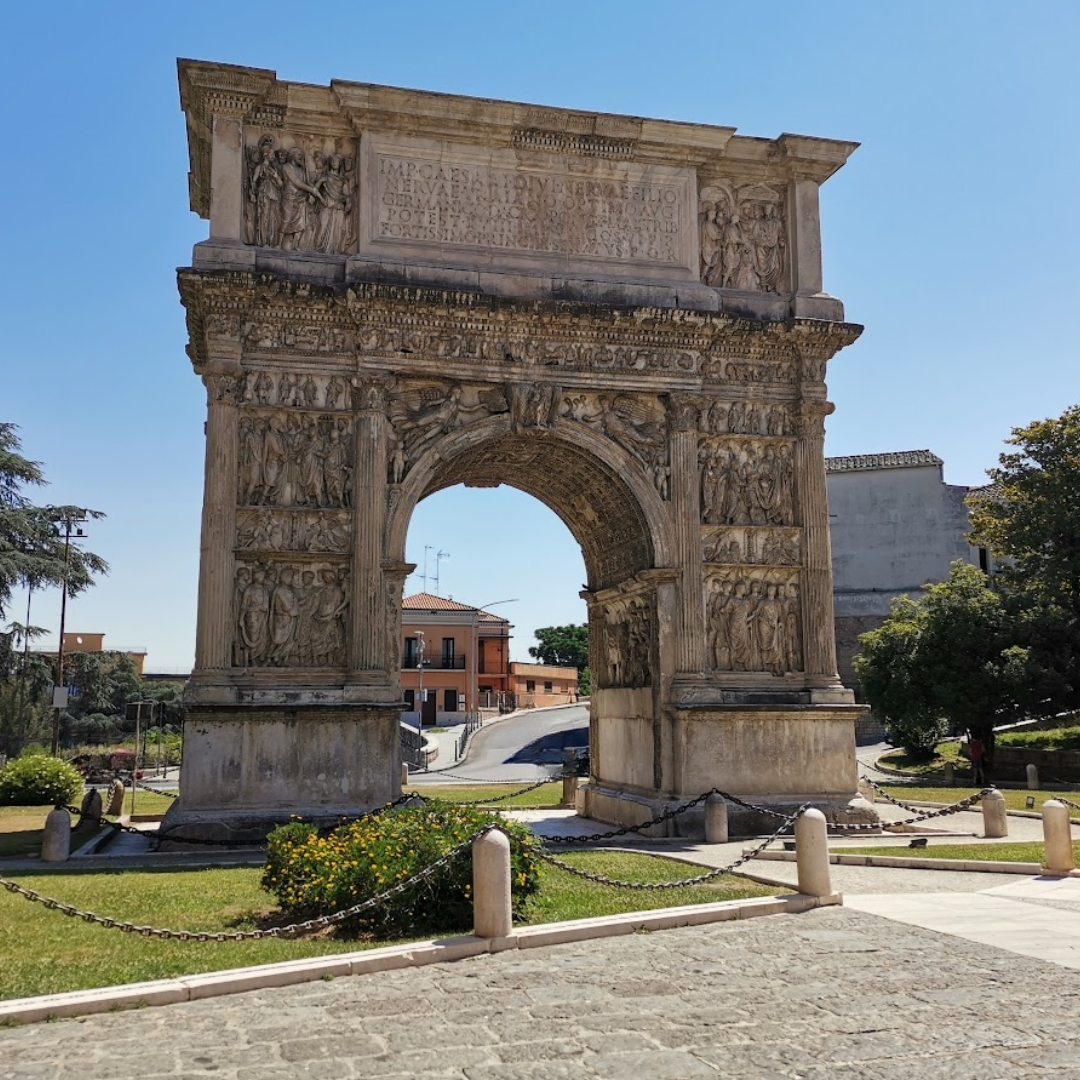
At the exhibition halls of the former Convent of San Felice in Benevento, now home to the Territorial Operations Center of the Superintendence of Archaeology, Fine Arts and Landscape for the provinces of Caserta and Benevento, is preserved the first—and so far only—specimen of Scipionyx samniticus, a dinosaur fossil that lived approximately 113 million years ago. The press affectionately nicknamed it “Ciro.”
The scientific name, Scipionyx samniticus, honors both the Samnite territory where it was discovered and the Italian-Swedish naturalist Scipione Breislak (1750–1826), who was the first to conduct excavations at the Pietraroja paleontological site.
The fossil was found in Pietraroja, a small town on the slopes of the southern Apennines, specifically in the eastern portion of the Matese mountain range.
The fossil of this young theropod dinosaur is in an exceptional state of preservation, the result of a rapid mineralization process. This process prevented decomposition by quickly covering the body with sediment in the oxygen-deprived lagoon of what was once the Tethys Sea, long before the formation of the Apennines. As a result, not only the skeletal structure—missing only the distal part of the tail and hind limbs—is visible to the naked eye, but also soft tissues: the stomach, intestines, liver, trachea, eyes, and portions of muscle tissue.
Detailed analysis of the fossil also revealed Ciro’s last meal, provided by its parents, which included two fish (one resembling a sardine), a small reptile, and a lizard leg.
Ciro was discovered by Giovanni Todesco, a fossil enthusiast from the province of Verona who had relocated to Avellino for work. In 1980, just one week before the Irpinia earthquake, he rescued the fossil from certain destruction.
After thorough studies, in 1998, Scipionyx samniticus—the first dinosaur ever discovered in Italy and preserved in such extraordinary condition—became the subject of a groundbreaking study published in the scientific journal Nature.
The Diocesan Museum consists of two main sections: the underground archaeological area, located beneath the liturgical hall of the cathedral, and the exhibition area, which also includes the pseudo-crypt. The museum tells the long history of the urban settlement of the city of Benevento and bears witness to the life of its Christian community.
The Pseudo-Crypt and Exhibition Path
The pseudo-crypt, as it appears today, is the result of numerous structural interventions that began in the Roman Republican period and ended around the 14th century, developing largely independently of the overlying cathedral.
Today, it comprises two naves aligned transversely to the apse (whose foundation in opus vittatum dates back to the 5th century AD), separated by a remarkable colonnade built with various reused elements (spolia).
In this space, you can see remnants of opus sectile flooring, dating to the first half of the 12th century, and numerous fragments of wall paintings that once decorated chapels from different time periods. The oldest among them is a fresco cycle dedicated to Saint Barbatus, datable to the late 9th or early 10th century.
Evidence of the enlargement of the presbytery above and of the pseudo-crypt around the mid-12th century includes mosaic flooring in opus tessellatum and fresco fragments depicting a haloed figure holding two scrolls in his left hand.
The 14th-century frescoes in the chapel next to the fenestrella confessionis—which frames a tomb, likely the first burial site of Saint Barbatus (died c. 682)—include the splendid Mater Misericordiae fresco and a fragment of Saint Catherine of Alexandria with a devotee kneeling at her feet with a rosary.
Other notable frescoes in the western part of the pseudo-crypt include a Madonna in throne (early 14th century), the bust of a bishop, a figure in prayer at the feet of a saint, and partial intrados decorations simulating a starry sky. These works represent the final artistic phases before the crypt’s abandonment—possibly after the 1456 earthquake.
The crypt was rediscovered during the post-WWII reconstruction of the cathedral.
Museum Highlights
The museum displays artifacts of great historical, artistic, and liturgical value:
The so-called Chair of Saint Barbatus, a 7th-century wrought iron throne with traces of silver inlay
A 14th-century marble sculpture of a winged figure holding a child’s hand and an agnus dei
Glass ampullae from the 1st to 4th centuries AD
Early Christian inscriptions, including one confirming the dual ministry of lector psalmist
Funerary poems for Beneventan Lombard princes (9th century), originally in front of the cathedral and later reused in the facade arch (12th–13th century), damaged during the 1943 bombing
An 8th-century reliquary box made of wood and gilded copper, engraved with baptismal motifs
The golden cross of Bishop Pietro Sagacissimo (d. 914)
Other Museum Sections
Bishops and Archbishops of Benevento
Liturgical Life: includes fragments of the cathedral’s early 14th-century pulpits by Nicola da Monteforte and a replica of the Exultet scroll from the Casanatense Library
Religious Life: focusing on Eucharistic worship, devotion to saints, and liturgical vestments
Church Administration: featuring the Archiepiscopal Treasury, the urban monastery of San Modesto, and the Conservatorio della Santissima Annunziata (17th–18th centuries)
Architect-Sacerdote Saverio Casselli, a prominent figure in Benevento’s religious and architectural history
Special Section: Cardinal Vincenzo Maria Orsini
A dedicated space honors the generosity of Archbishop Cardinal Vincenzo Maria Orsini toward the Church of Benevento—affectionately called “his beloved Bride.”
Transferred from Cesena to Benevento in 1686, he retained the title even after being elected Pope (Benedict XIII) on May 29, 1724, until his death in February 1730.
This section showcases:
The coral monstrance
The Golden Rose
The reliquary of the Holy Shroud
Multimedia Room
The museum’s flagship is the multimedia room, which offers thematic insights through digital technology.
Also featured are:
Reproductions of manuscripts in Beneventan script from the Capitular Library
Examples of Beneventan chant
A 3D replica of the cathedral’s bronze door (12th century)
The Archaeological Section
Inaugurated on December 18, 2012, the archaeological section is located beneath the cathedral floor and was revealed during restoration works beginning in 2005.
An extensive excavation campaign (lasting about six years) brought to light important remains, allowing the reconstruction of the site’s history—from the first cathedral of Benevento (5th century AD) to earlier settlements.
The present-day building (1950–1965) stands on the ruins of the Romanesque cathedral (12th–13th century), which was destroyed in the 1943 Anglo-American bombings.
Beneath it was a Paleochristian basilica dedicated to the Dei Genitrix, built in the 5th century.
Before that, the area housed a covered Roman market (macellum), which itself was built over a Latin colony settlement from the mid-3rd century BC.
Finds of reused materials and votive objects suggest an earlier Samnite religious site, with a tufa-block temple dedicated to an unknown deity.
Even earlier, the site was inhabited in the Neolithic (6th–5th millennium BC), as evidenced by huts made with wooden frames, clay walls, and straw roofs.
Museum Route and Technology
With funding from the Campania Region and support from the Municipality of Benevento, a museum route was designed with educational purposes in mind.
Some finds remain in situ and are displayed in illuminated cases.
Panoramic cameras allow virtual viewing of otherwise inaccessible excavation zones, and digital panels provide detailed information.
New Entrance (from December 22, 2023)
The museum’s new entrance is located at Piazza Orsini 33, next to the fountain and the statue of Pope Orsini.
It passes through the medieval basilica of San Bartolomeo, excavated and restored by the Municipality of Benevento as part of the “City of Saints – Historical Paths” initiative under the Integrated Sustainable City Program.
VISITOR INFO
Address:
Diocesan Museum, Piazza Orsini 33 – 82100 Benevento, Italy
Opening Hours:
Tuesday–Saturday
9:30 AM – 1:00 PM and 4:00 PM – 7:00 PM (Daylight Saving Time)
9:30 AM – 1:00 PM and 3:00 PM – 6:00 PM (Standard Time)
Guided Visits Only:
Due to the special characteristics of the site, visits are conducted by qualified staff from the “Benedetto Bonazzi” Foundation, which manages the museum.
Contact & Booking:
Tel: +39 0824 323345
Cell: +39 371 1951770
Email: museo@fondazionebonazzi.it | beniculturali@diocesidibenevento.it
Website: www.fondazionebonazzi.it
Facebook: Museo Diocesano Benevento
The Museum, housed inside the Castle of Montesarchio, is dedicated to the history of the Caudine Valley and to the archaeological evidence from its most important centers – Caudium (Montesarchio), Saticula (Sant’Agata de’ Goti), and Telesia (San Salvatore Telesino).
The MANSC (National Archaeological Museum of the Caudine Samnium) is spread across six rooms on the first floor of the historic building. The museum route begins with a reconstruction of the prehistoric landscape (Room I), accompanied by finds discovered throughout the Caudine Samnium, and continues with an extensive section dedicated to the site of Caudium, modern-day Montesarchio (Rooms II–IV).
Exhibited in chronological order are some of the grave goods from the Caudine necropolises, dated between the mid-8th and 3rd centuries BC, which attest to the wealth and complexity of the site, a hub of intense commercial exchanges with the Greek coastal cities and the Etruscan-Campanian world.
Of particular interest are the numerous figurative vases of Attic and Italiote production, especially kraters, found in tombs dating to the 5th–4th centuries BC.
The final part of the exhibition focuses on the other two important centers of Caudine Samnium: Saticula (Sant’Agata de’ Goti) and Telesia (San Salvatore Telesino), represented through exemplary artifacts from their rich necropolises.
Information
Director: Dr. Vincenzo Zuccaro
Governing Authority: Regional Directorate of National Museums of Campania
Address: Via Castello – 82016 Montesarchio (BN), Italy
Phone: +39 0824 83 45 70
Opening Hours: 9:00 AM – 7:00 PM (last admission at 6:30 PM)
Weekly Closure: Monday
Admission Fee: €2
The MANSC houses the Crater of Assteas, the so-called “most beautiful vase in the world,” which depicts the myth of the abduction of Europa. This vase, created by the vase painter Assteas of Paestum and discovered in a tomb at Sant’Agata de’ Goti, is the centerpiece of a new exhibition space funded by the Municipality of Montesarchio, and it is located within the main exhibition route on the first floor of the castle.
THE TOWER OF MONTESARCHIO
The Tower of Montesarchio is part of the MANSC museum complex.
The Tower and the Castle, situated on Colle Ciavurno, were used as state prisons during the reign of Ferdinand of Bourbon. Among those imprisoned in the Tower were Neapolitan patriots such as Pironti, Nisco, and Carlo Poerio. It is still possible to visit what is traditionally believed to be Poerio’s cell, where he was held from May 28, 1856, to January 9, 1859, when his sentence was commuted to deportation.
Until 1906, the Castle served as a detention center.
During World War I (1915–1918), it was used as a military transit and sorting point.
Between 1919 and 1923, plans were made to convert the Castle and surrounding area into a “Criminal Sanatorium,” though the project was never realized.
In 1949–1950, the Castle and the Tower, declared National Monuments, were restored by the Civil Engineering Department of Benevento.
In 1958, preparations began to house the “Mater Orphanorum” Institute in the Castle. On July 20, 1960, coinciding with the feast day of the Patron Saint of Orphans and Youth, the institute began housing minors.
In 1990, the charitable institute “Mater Orphanorum” vacated the Castle. On March 16, 1994, the Financial Administration handed over the keys to the Archaeological Superintendency of Salerno, Avellino, and Benevento. In 2007, the building was designated as the home of the National Archaeological Museum of the Caudine Samnium.
Paleolab is a multimedia museum that offers visitors an interactive journey back in time, all the way to the Cretaceous period, when Pietraroja was located on the edge of a tropical lagoon.
From that time come the fossils of fish, crocodiles, and salamanders—known since the 1700s—and most notably the Scipionyx samniticus, a small celosaurus hatchling that lived 110 million years ago. This specimen is unique because its internal organs and muscle fibers are still preserved.
The visit begins with a “geological elevator”, a sort of teleportation device that takes visitors through the Earth’s geological eras in just a few seconds, ending in the Cretaceous period. In the first rooms of the museum, interactive exhibits, realistic scenery, films, and a large interactive aquarium immerse visitors in this tropical environment and introduce them to its ancient inhabitants. All fossil specimens on display are replicas, for preservation and safety reasons.
As the journey through the Paleolab continues, visitors explore the geological phases that led to the formation of Italy and its mountains. The final rooms of the museum focus on the history of life on Earth and the fossils that allow us to reconstruct it.
For younger visitors, there is a fossil dig site designed to recreate the excitement of paleontological discoveries, as well as a hands-on learning lab, where they can make plaster casts of fossil replicas. In addition, children can watch educational cartoons that provide a simplified summary of the topics covered during the visit.
The tour concludes in the projection room, where 3D films about the paleontological site are shown.
Prenotation: No request
Opening hours:
Mon
Closed
Mar
Closed
Mer
Closed
Thu
Closed
Ven
Closed
Sat
10:00-12:30 – 14:30-17:30
Sun
10:00-12:30 – 15:00-17:30
Contacts
Tel +39 0824 868253 +39 0824 21079
Mail: paleolab@artsanniocampania.it
Website
Geopalentological
On November 17, 2000, the Tower Clocks Museum was officially inaugurated in San Marco dei Cavoti. Unique of its kind in both Italy and Europe, the museum houses 50 antique timekeeping machines, dating as far back as the 1500s. These clocks represent culture, history, scientific progress, and technological evolution.
Master Clockmaker Cav. Salvatore Ricci
Why is there a museum of tower clocks in San Marco dei Cavoti?
The credit goes to Master Clockmaker Salvatore Ricci, a native of San Marco dei Cavoti, who—driven by an innate and steadfast passion for mechanical devices—dedicated his entire life to collecting numerous tower clock mechanisms and restoring them to working order through patient and meticulous cleaning and repair.
He recovered old pieces from all eras: large gears, broken-down and rusty tower clocks, piles of metal—items considered worthless by many, but to him, marvelous time machines, guardians of culture and testimonies of a fascinating past for the benefit of both the present and future generations.
His tireless work was always sustained by the hope of one day exhibiting them as evidence of the technical and scientific changes not only in the measurement of time, but also in its social and cultural meaning.
Throughout the 1990s, exhibitions and displays were held in various towns across Italy, and public interest continued to grow. In 1997, the Municipal Administration, led by then-mayor Francesco Cocca, authorized a permanent exhibition in San Marco dei Cavoti. The following year, with a new City Council resolution, the Tower Clocks Museum was officially established in a multi-purpose room of the Municipality.
The Master began to reap the rewards of his passion and saw his dream realized when, a few years later, his precious clocks were acquired by the National Research Council (CNR) to support museum initiatives aimed at promoting scientific culture.
Thus, on November 17, 2000, the museum was inaugurated with a solemn ceremony. In 2007, the museum was moved to its permanent location in the historic center, in the restored halls of the prestigious Palazzo Cavaniglia, between Via Rovagnera and Muro Nuovo.
In 2001, Ricci received his most cherished recognition: the honor of Officer of the Italian Republic, awarded by President Carlo Azeglio Ciampi, in acknowledgment of his lifelong dedication as a Master Clockmaker. His unwavering passion had earned him well-deserved honor.
Mission and Educational Role
The Tower Clocks Museum of San Marco dei Cavoti serves a vital role in preserving, conserving, and showcasing these instruments, which capture a significant chapter of historical memory—bridging the past and the future.
This mission of memory and knowledge has been embraced by the students of the “Medi-Livatino” Technical and Tourism Institute of San Marco dei Cavoti. These students have “adopted” the ancient time machines, inheriting the passion through the Master’s explanations. With enthusiasm and expertise, they guide museum visitors, helping them understand the mechanisms and function of the earliest timekeeping devices.
They explain, even to the most distracted visitor, how the tower clock became a privileged metaphor for an era, a society, and a civilization—a symbol of the eternal passage of time, an essential part of human experience.
The students of the “Medi-Livatino” Technical and Tourism Institute of San Marco dei Cavoti
free entrance
The Telephone Museum of Airola is a valuable historical testimony to the birth of telecommunications—a journey back in time to understand how the desire to communicate over long distances was one of humanity’s greatest dreams.
From the Greeks of Polybius (124 BC) to the Frenchman Claude Chappe (1763), up to the groundbreaking intuition of Samuel Morse, who launched the invention that would forever change human history: the telegraph.
The museum displays 81 artifacts, the oldest of which is a telegraph from 1870. The exhibition unfolds within the rooms of a significant historic building, tracing the most important milestones in the evolution of telecommunications, from their origins to the present day. The key figures behind this revolutionary invention guide visitors through the exhibit, presenting first-hand the long journey of humankind toward long-distance communication.
Thanks to interactive activities, visitors can discover the story and origins of the telegraph in an engaging and entertaining way. A short film narrates the history of the telegraph and its inventor, Samuel Morse, highlighting all the significant moments that led to the transmission of the first message ever sent through the air.
The film is followed by an interactive experience that directly involves visitors. The activity challenges participants to use the information from the video to write words or phrases in Morse code. This is made possible through the use of a telegraph key that is part of a 3D-printed telegraph station replica.
Visitors can thus experience firsthand the use of this extraordinary late 19th-century communication tool.
Opening hours
Wed. Thu. Fri.
10.30-12.00
16.00-18.00
Tickets
Free
JANUA – Witches Museum of Benevento was born from in-depth research on “rites of passage.” The museum, designed with an educational and immersive approach, offers the public a journey into a mysterious world of history, art, traditions, and legends from Benevento and the Sannio region. It’s a constantly evolving experience exploring the Janare—the witches of local lore—and the essence of our ancestral magic.
The exhibition area includes a wide variety of objects: from simple holy cards to ex-votos; from anthropomorphic bread to herbs known for their healing and mystical powers. It’s a world where sacred and profane coexist, and in their dialogue, women—bearers of tradition—become both healers and witches, witnesses to ancient knowledge.
The visit is enriched by a video installation curated by local artists and by the section “JANUA – Magistra Historiae,” which includes workshops, a library, and artworks inspired by Benevento’s rituals and monuments. It’s a way to discover the city, starting from Palazzo Paolo V.
The image of Janua is represented by a two-tailed mermaid, symbolizing the Goddess Mother, the one who holds the power to give and take life, and recalling the Dionysian fertility rites that survived in rural traditions. The mermaid is adorned with leaves—from the great tree under which witches were said to gather, whose foliage sometimes turned into magical plants and herbs, used to heal physical and spiritual ailments. This mermaid gave women a sense of hope and rebirth, even a form of empowerment, because, as Jules Michelet once wrote:
“Witches come from times that were denied hope.”
______________
TICKETS
Individual Tickets
• Full price: €5.00
• Reduced: €3.00 (Students of all levels up to age 25; Adults over 65)
• Free: Children under 6; People with disabilities; Tour guides with groups
Group Tickets
• €3.00 per person for groups of at least 25 paying visitors
To benefit from the group rate, payment must be made at least 48 hours in advance. Otherwise, individual ticket rates apply.
______________
GUIDED TOUR HOURS
October – June
10:00 – 11:00 – 12:00 / 16:00 – 17:00 – 18:00
July – September
10:00 – 11:00 – 12:00 / 17:00 – 18:00 – 19:00
Days:
Wednesday, Friday, Saturday, Sunday
For schools and groups, the museum also opens outside of standard hours with a reservation made at least 48 hours in advance.
______________
📍 INFO: Palazzo Paolo V – Corso G. Garibaldi – Benevento
📞 331 762 0096 (on opening days)
📲 349 7451656 (WhatsApp, always available)
Datable to the late 1st or early 2nd century AD, it stands in the western area of the ancient city.
The monument, whose cavea (seating area) measures about 98 meters in diameter, is built using concrete construction techniques, with facings of limestone blocks and brickwork. The seating tiers and the frons scenae (stage front) were covered in marble, as were the marble slabs and stucco—still partially preserved—that decorated the aulae, the two large rooms that lead into the orchestra through corridors (parodoi).
The semicircular cavea is built on substructures and features three architectural orders: Tuscan, Ionic, and Corinthian. Of these, only the lower order has survived, consisting of twenty-five arches supported by piers with Tuscan half-columns. The arches of the cavea, with finely finished cornices, had keystones with sculpted reliefs: busts in the lower order and, most likely, masks in the upper ones. Some of these masks were reused in buildings in the historic center, where they can still be seen today. The upper part of the cavea ended in a gallery, in which niches were opened.
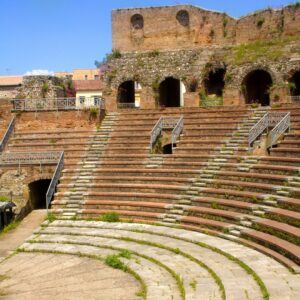
The Hortus Conclusus is located where once stood the garden of the medieval convent of the Dominican Fathers. Since 1992 the permanent installation of the Beneventano artist Palladino, one of the greatest exponents of the Transavanguardia. The Hortus wants to be a kind of art gallery free and immersed in greenery. The sculptural works of the artist (the horse, the disc, the elements related to water) coincide with remains from the Roman era (pieces of columns, capitals and pediments) creating a complex cultural path to decipher.
Leproso Bridge is an ancient Roman bridge dating back to the 3rd century BC. It was built to cross the Sabato River, allowing the ancient Appian Way (Via Appia Antica) to enter the city. Likely constructed over a pre-existing Samnite bridge, it was commissioned by the Roman censor Appius Claudius Caecus. The bridge was destroyed during the sack of Benevento by Totila’s Goths in the 6th century and later rebuilt. Following the earthquake of 1702, the structure was restored again, reducing the number of arches from five to four.
Originally known as the “Marble Bridge” (Ponte Marmoreo), it became known as “Ponte Leproso” due to the presence of a medieval leper hospital (lazaretto) nearby. Today, one of the original piers built in opus quadratum is all that remains of the original Roman structure.





